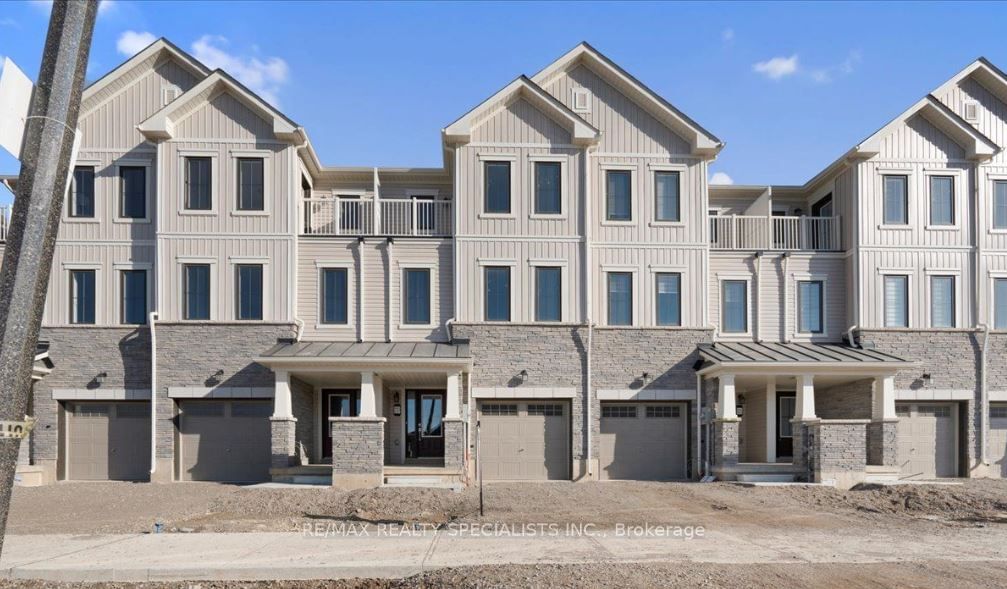$649,500
$***,***
3+1-Bed
3-Bath
1500-2000 Sq. ft
Listed on 6/19/24
Listed by RE/MAX REALTY SPECIALISTS INC.
Prepare to fall in love with this brand-new, modern 3 bedroom and office, 1609 sqft freehold town. Dorian Model offers modern elevation with a brick and stone exterior overlooking total privacy of GreenHill, $40,000 in upgrades/premium lot, hardwood on the 2nd floor, open concept with lots of windows and walk-out to the balcony, spacious eat-in kitchen with huge island, separate office on the 2nd floor, spacious living/dining with rough-in for gas fireplace, master ensuite walk-in closet, walk out to the balcony to enjoy your coffee with the view of facing the green hill. Smooth ceiling, upgraded bathrooms cabinets, kitchen, railings, flooring, wirings, and more. Walk-out main floor, spacious garage, fits 2 small cars, 1609sqft, appliances can be available upon request. ***Look at the lot size and Private back yard. No maintenance fees.***
To view this property's sale price history please sign in or register
| List Date | List Price | Last Status | Sold Date | Sold Price | Days on Market |
|---|---|---|---|---|---|
| XXX | XXX | XXX | XXX | XXX | XXX |
| XXX | XXX | XXX | XXX | XXX | XXX |
| XXX | XXX | XXX | XXX | XXX | XXX |
| XXX | XXX | XXX | XXX | XXX | XXX |
X8463202
Att/Row/Twnhouse, 3-Storey
1500-2000
6+1
3+1
3
1
Attached
2
New
Central Air
N
Brick
Forced Air
N
$0.00 (2023)
29.08x5.51 (Metres)
